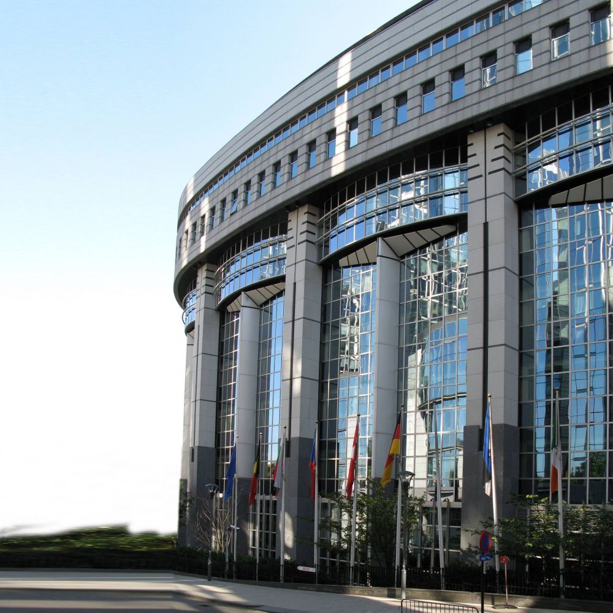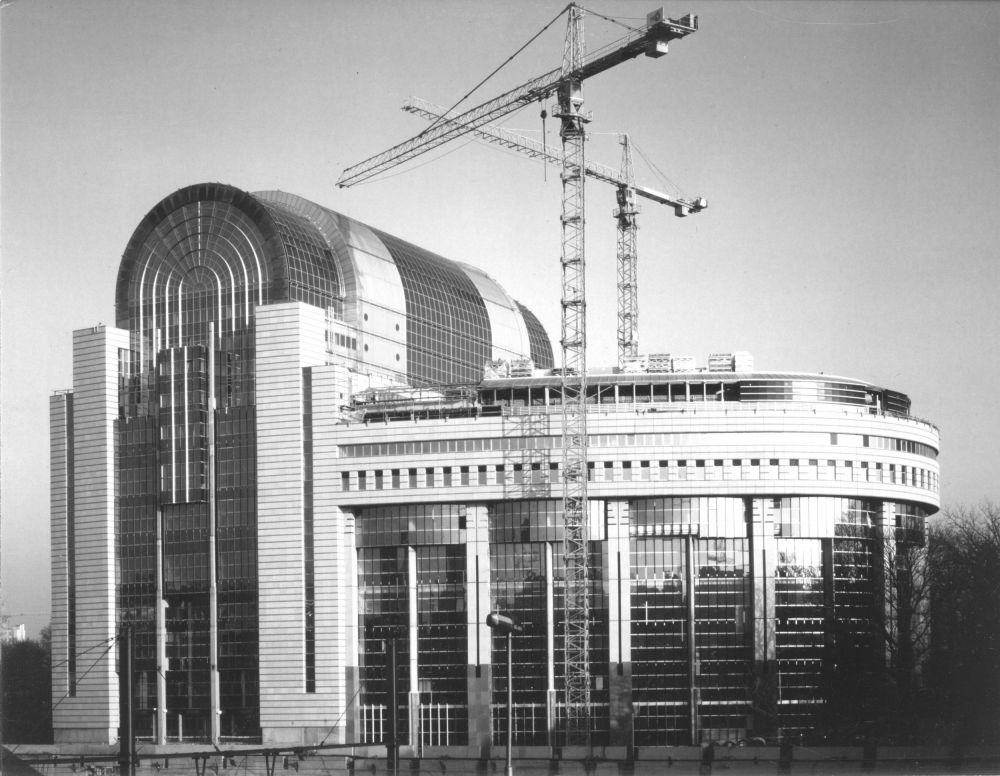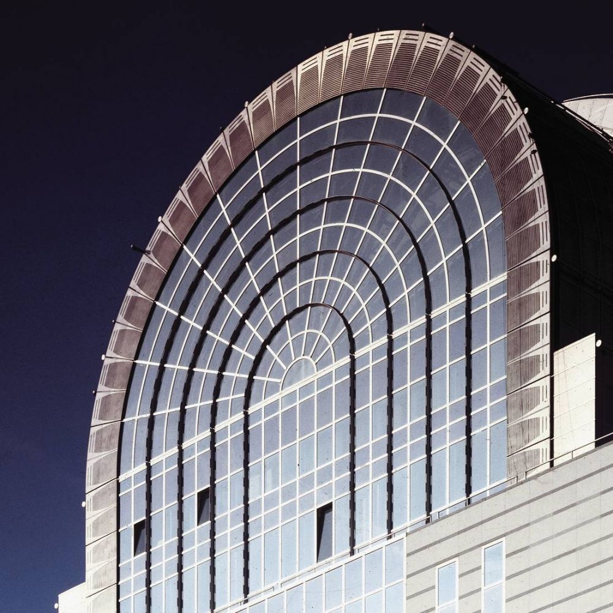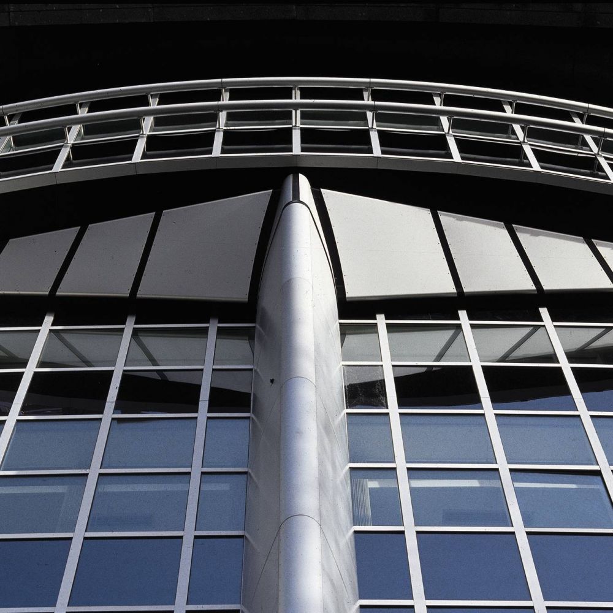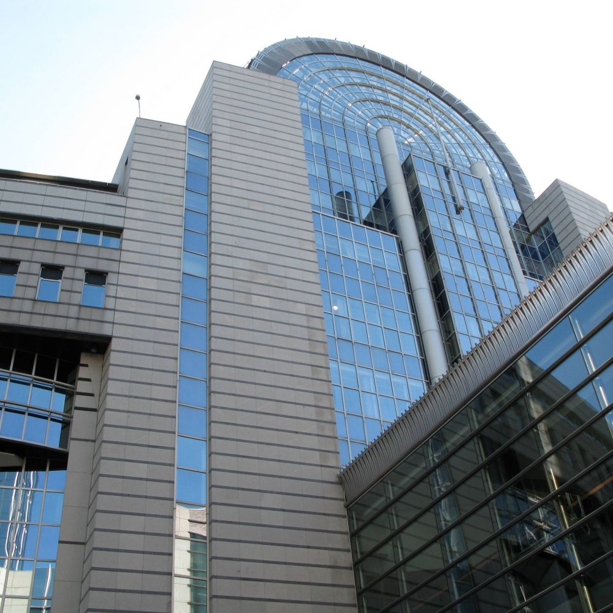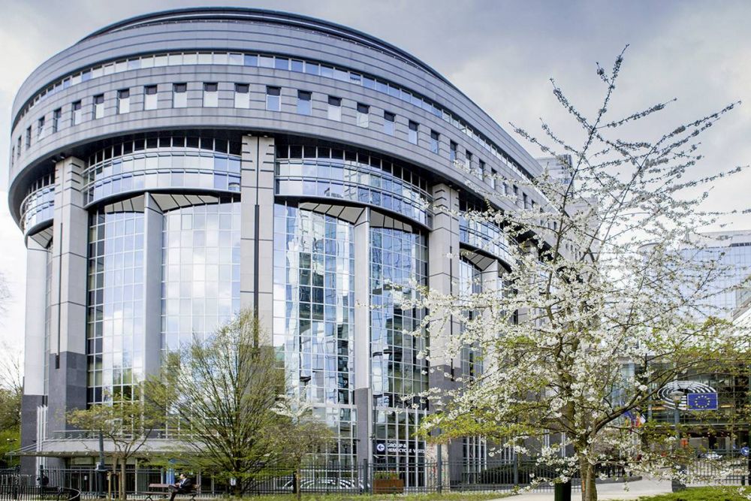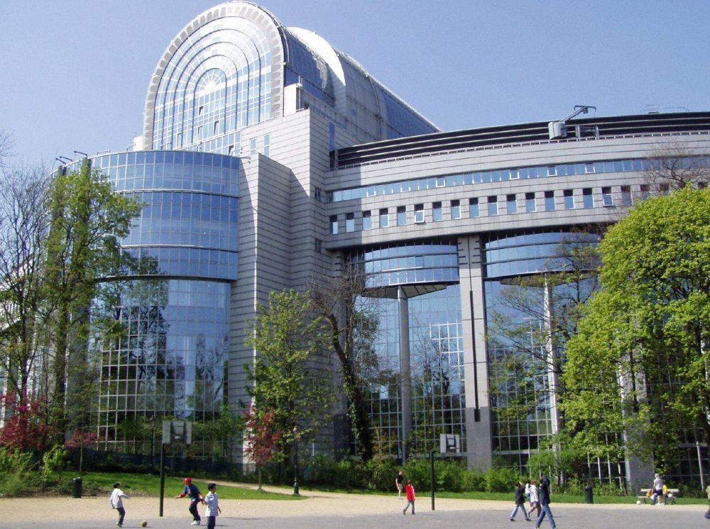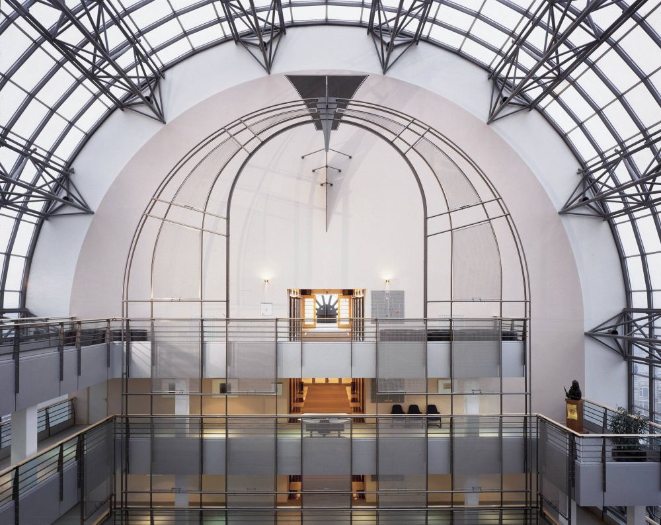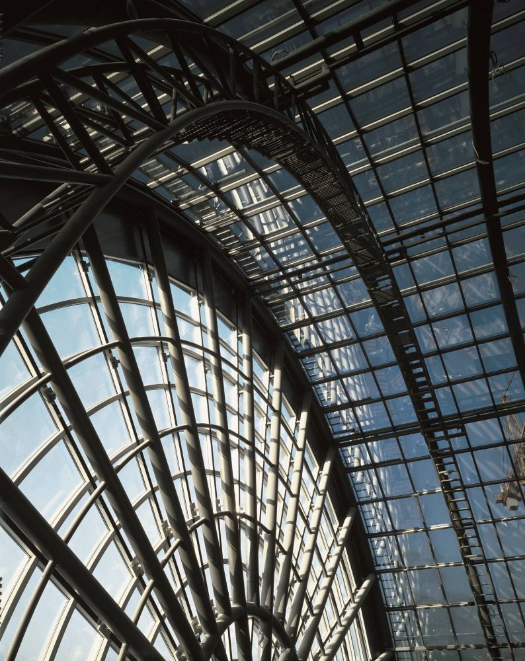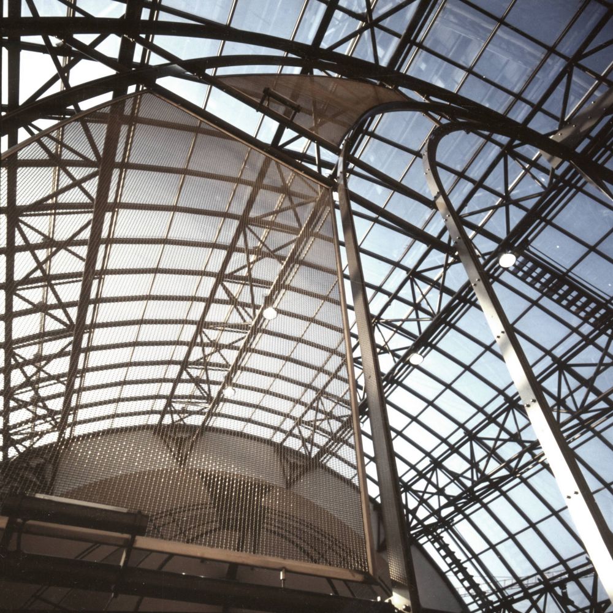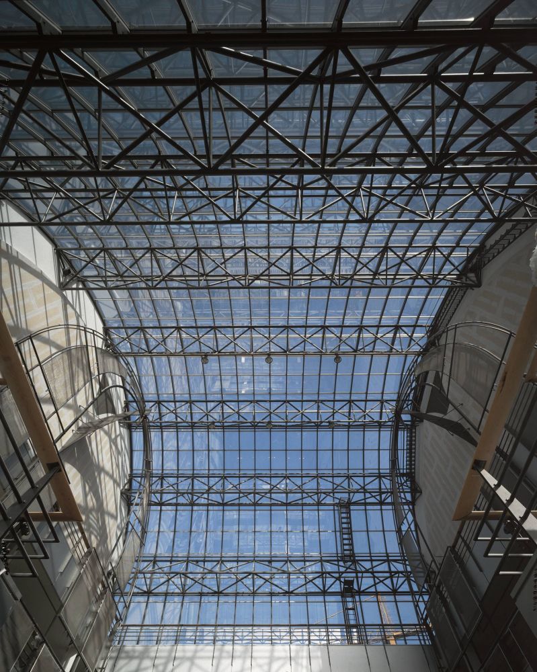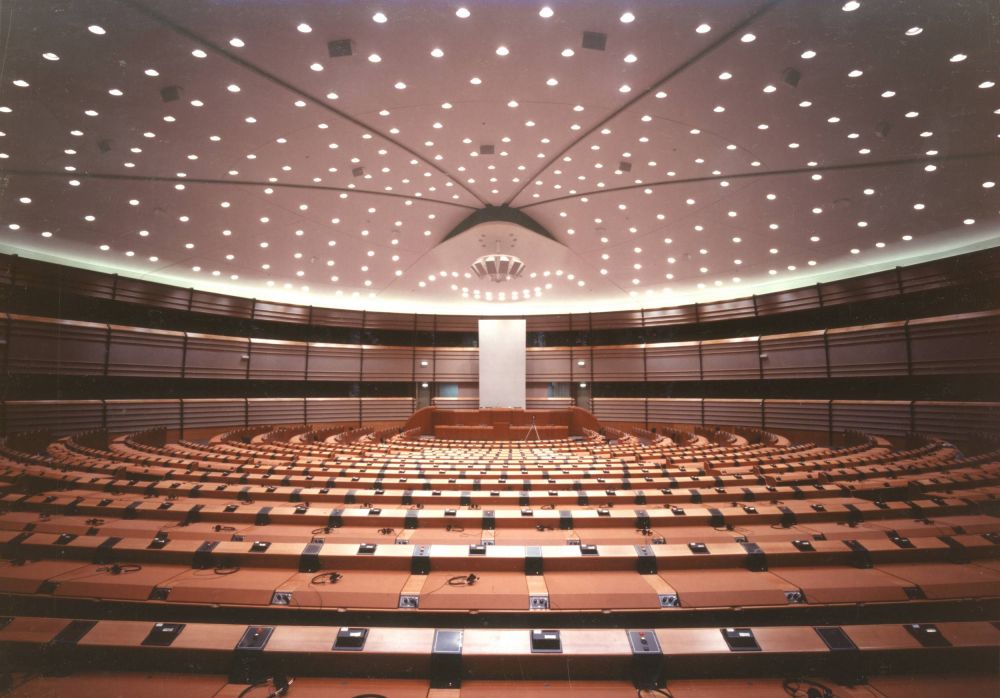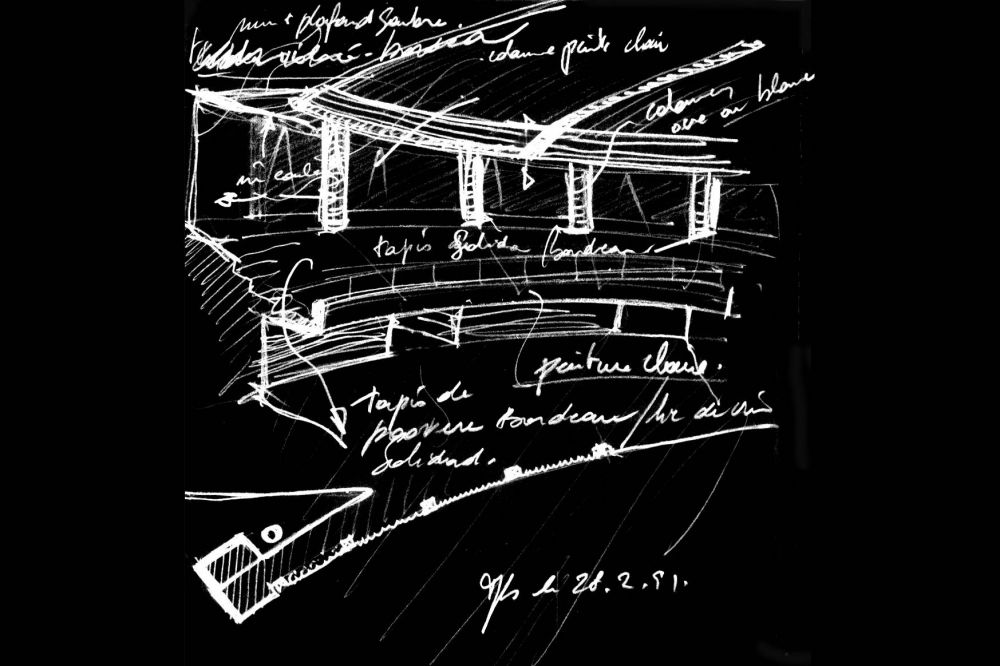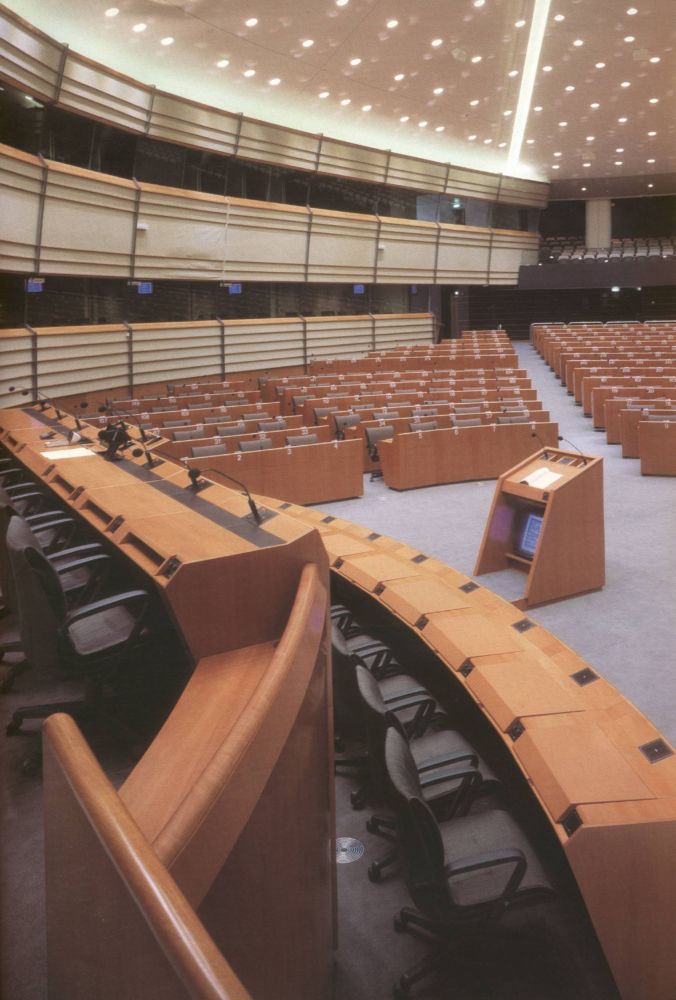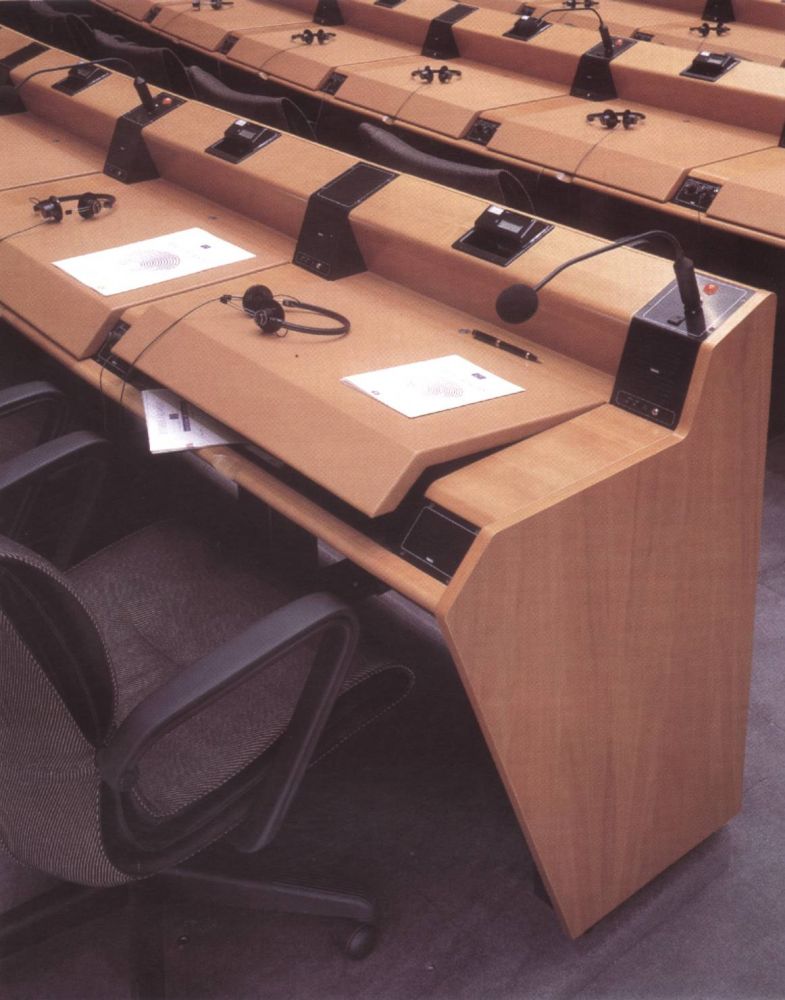AWARDED
Espace Léopold is a complex of buildings built from 1989 to 2004 in postmodern style. It is composed of the Paul Henri Spaak Building, containing among other things the Chamber and the President's office. In 1988, it was the subject of an architecture competition organised by the "Association des Architectes du CIC" and won by the architect [[Michelboucquillon.com|Michel Boucquillon]] in 1988 at the age of 26. He holds the authorship and copyright recognized by the European Parliament. The CIC Architects' Association was composed of the CRV, CDG, Bontinck and Vanden Bossche offices . On the other hand, the other buildings facing the Paul-Henri Spaak building and the esplanade were designed by the Atelier Espace Léopold in the early 1990s, it also included four architectural offices: the Atelier d'Architecture de Genval http://www.genval-architecture.be/, the Cerau group, CRV and the Atelier Vanden Bossche.
Michel Boucquillon designed the building in the oval shape, a symbol of union. The facade is intended to reflect the essential notions of transparency, democracy and proximity to citizens. Parliamentarians enter the axis of the building while spectators, including the press, enter laterally. He conceives the hall of the hemicycle as a vast working space. The aim was to provide a sober, comfortable and human-scale environment that encourages exchange and dialogue. The focus is on the space of the 627 parliamentarians by visually erasing the 532 seats in the gallery. The latter is totally black in order to be absent. The atrium is the lung of the building, its role is to allow light or "truth" to flow to the level of the hemicycle. It was therefore essential to imagine a wall and a material that allowed light to flow down. The material had to be transparent to the eye. The woven stainless steel cloth fulfilled this role well. This material had never been used for architectural purposes before.

